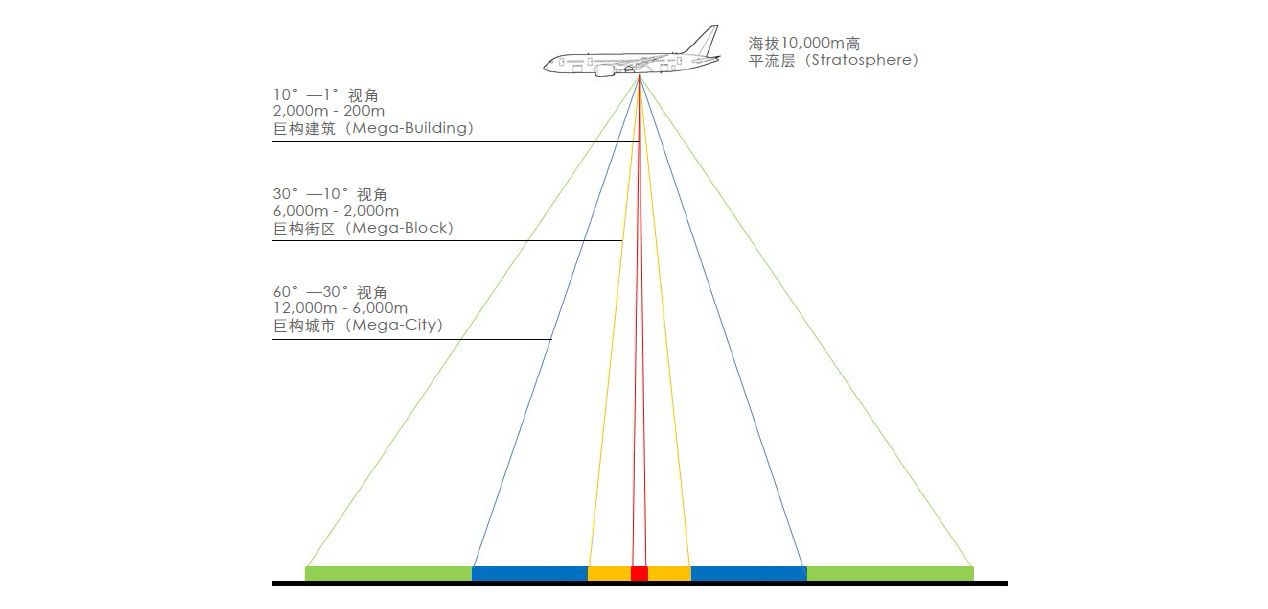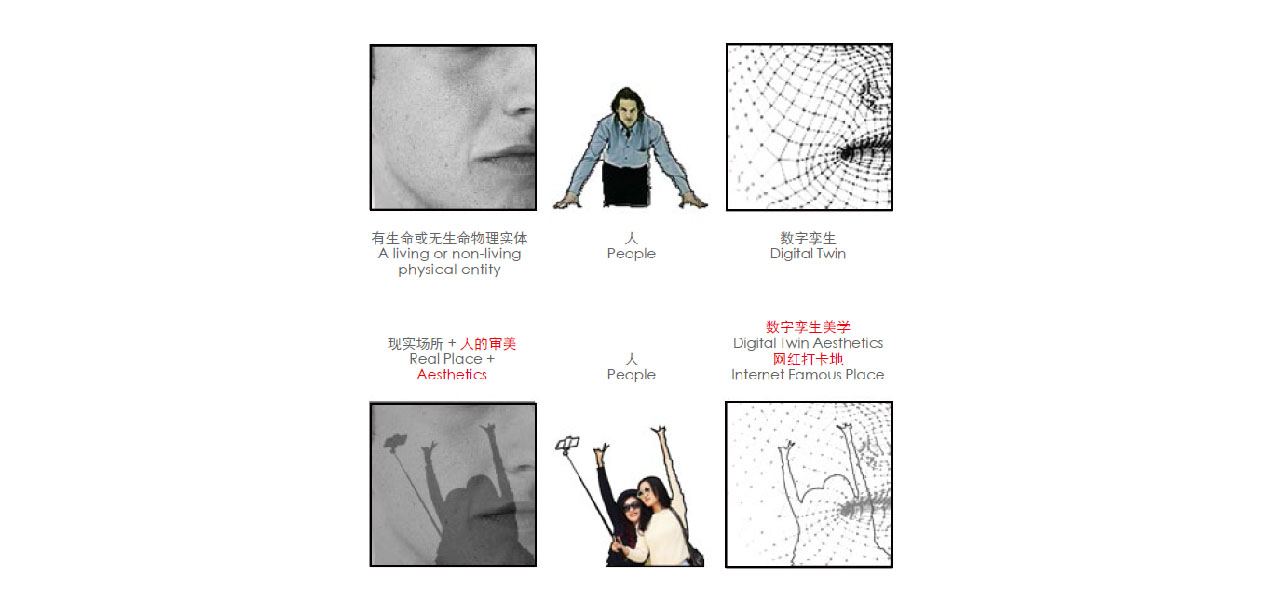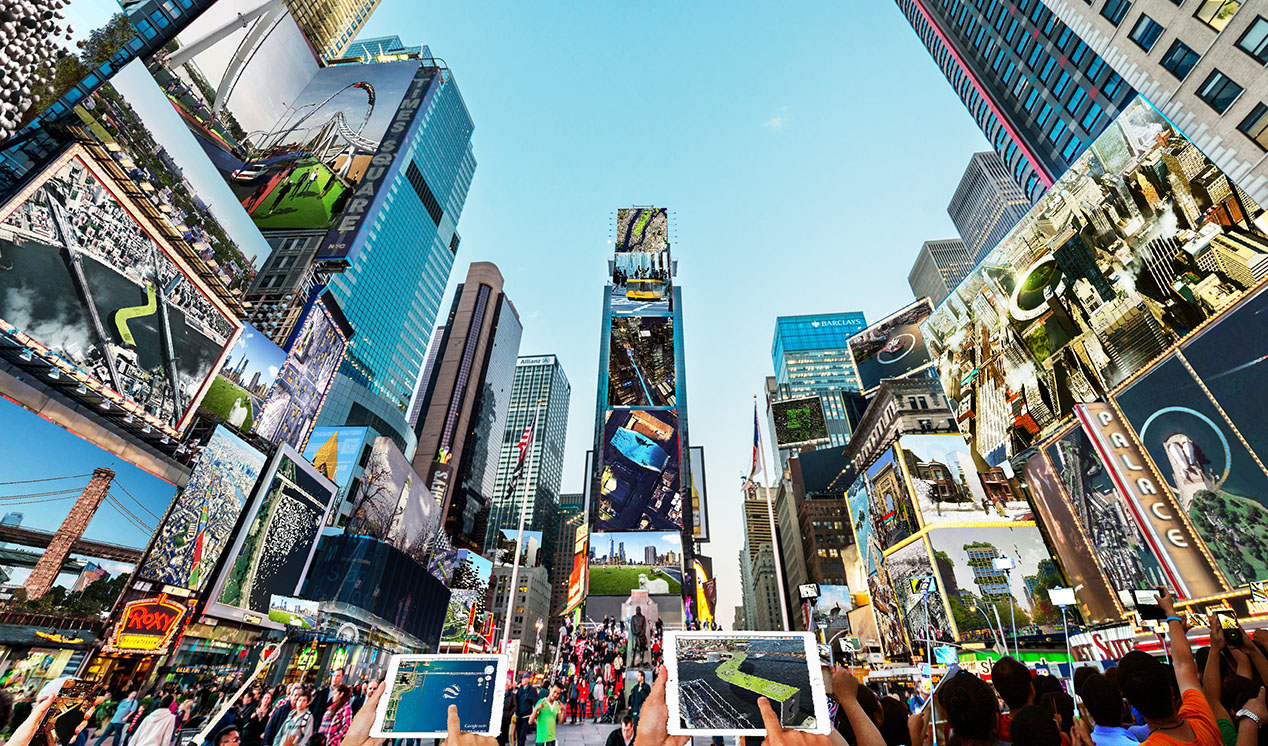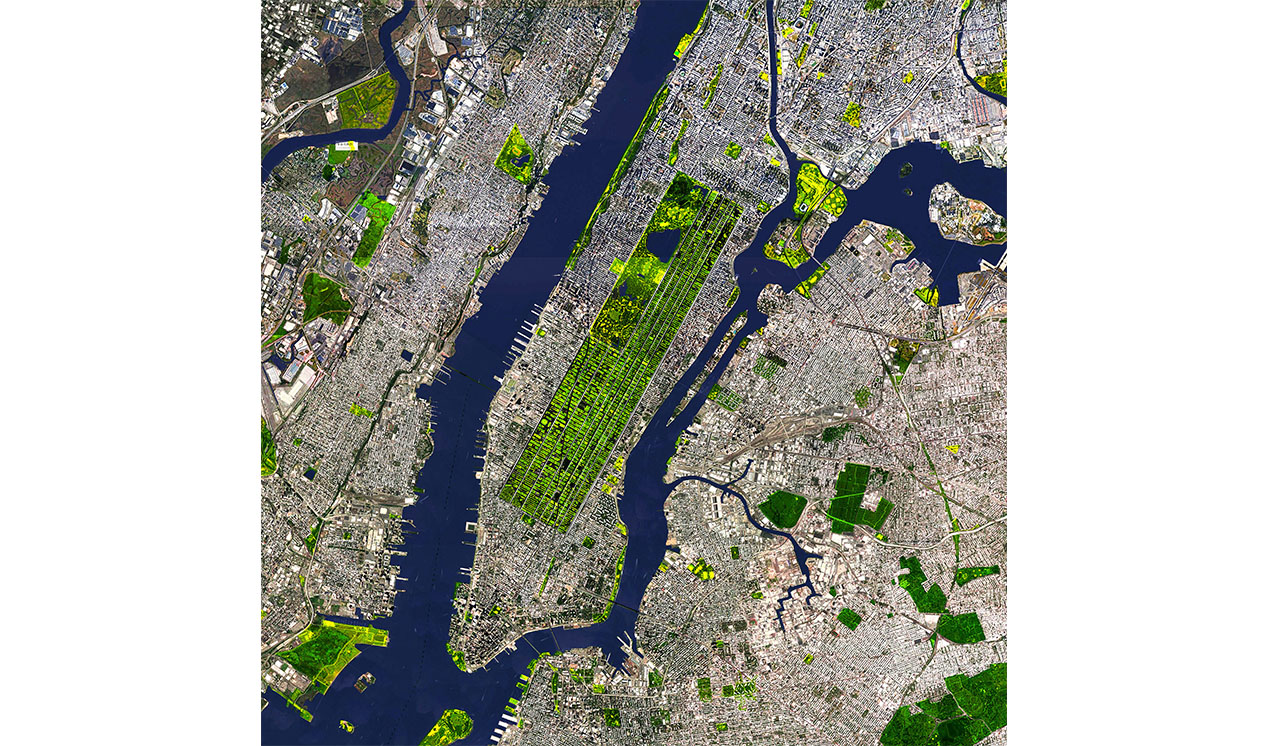THEORY

Source: ZHU Wenyi

Source: ZHU Wenyi
DIGITAL TWIN AESTHETICS AND INTERNET FAMOUS PLACES
Architecture in Digital Age (5)
by ZHU Wenyi
The concept of digital twin aesthetics
proposed by author
refers to the digital replica produced by the interaction
between aesthetics and living or non-living physical entity
It explored the Internet Famous Places in recent years from three aspects
“Beautiful pictures, texts and videos”
“Scenery Beautiful and People More Beautiful”
and “real-time simulation”
Keywords: Digital twin; Digital twin aesthetics; Internet Famous Places; Architecture in Digital Age
ZHU Wenyi, Digital Twin Aesthetics and Internet Famous Places: Architecture in Digital Age (5), Urban Design (ISSN 2096-1235), 2020.05, P38-43 P38-43

Source: ZHU Wenyi

Source: ZHU Wenyi
ROOFTOP URBANISM
God’s-Eye-View Architecture (5)
By ZHU Wenyi
The author proposes the concept and method of Rooftop Urbanism;
explains the connotation of Rooftop Urbanism from three aspects:
Rooftop Architecture, Public Rooftop and Rooftop Park;
and further discusses the future of Rooftop Urbanism
with the design concept of the Greater Central Park in Manhattan, New York.
Keywords: Rooftop Urbanism; God’s-Eye-View architecture; Rooftop Architecture; Public Rooftop; Rooftop Park
ZHU Wenyi, Rooftop Urbanism: God’s-Eye-View Architecture V, Urban Design (ISSN 2096-1235), 2019.06, P6-11

Source: ZHU Wenyi
GOD’S-EYE-VIEW ARCHITECTURE
By ZHU Wenyi
In 2015
Professor ZHU Wenyi proposed a theory so called as
GOD’S-EYE-VIEW ARCHITECTURE
He has finished the Trilogy of articles
God’s-Eye-View First
Flat Design of Urban Landmark
Urban Landmark Design with QR code
God’s eye view gives a priority to the building’s roof
Treated as the main facade of the building in the visual experience.
Such idea will raise the long-neglected fifth facade of the building,
That is, the roof of the building, to a priority position.
GOD’S-EYE-VIEW ARCHITECTURE I
GOD’S-EYE-VIEW FIRST
Today human beings are already in the era of Being Digital.
The way to experience architecture through the satellite map by Google Earth
God’s-Eye-View First
Completely subvert the architectural experience that is usually based on Man’s-Eye-View
Zhu Wenyi put forward the theory of God’s-Eye-View Architecture
With ZHU Wenyi Atelier work 'Plan O' proposal
For the first time
it is possible to demonstrate the architectural experience
from Man’s-Eye-View, Bird’s-Eye-View to God’s-Eye-View in the digital age.
The point is God’s-Eye-View First

Keywords: Man’s-Eye-View; God’s-Eye-View; Being Digital; Google Earth; God’s-Eye-View architecture; Chicago Prize; Plan O proposal
ZHU Wenyi, God’s-Eye-View Architecture I, Urban Design, No.2 2015
GOD’S-EYE-VIEW ARCHITECTURE II
FLAT DESIGN OF URBAN LANDMARKS
Refer to the 'Flat Design' style
Zhu Wenyi puts forward five principles of flat design of urban landmarks
To Emphasize 2-Dimentional Effect
To Pursue Minimalist Style
To Address Typographic Arrangement
To Create Meaningful Symbols
To Utilize the Figure-Ground Relationship in a Smart Way
With the architectural and urban design works by ZHU Wenyi Atelier
The flat design of urban landmarks is mainly considered
with the architectural experience of satellite maps on small screens of smart phones.
That is a design with God’s-Eye-View first

Keywords: God’s eye view architecture; urban landmark; Flat design
ZHU Wenyi, God’s-Eye-View Architecture II, Urban Design, No.2 2016
GOD’S-EYE-VIEW ARCHITECTURE III
LANDMARK DESIGN WITH QR CODE
The QR code connects the real world to the virtual world.
The QR code has a strong visual form.
It is possible to discuss the aesthetics of the QR code form
Landmark design
Connects real world and virtual world with QR code
Create real world virtualization
Design with QR code uncovers the story of the building through God’s-Eye-View first
It can realize the readability of urban landmarks
And make the real 'reading' architecture possible

Keywords: landmark design; QR Code; God’s-Eye-View architecture
ZHU Wenyi, God’s-Eye-View Architecture III, Urban Design, No.1 2018
SPACE-SYMBOL-CITY
by ZHU Wenyi
In 1993
Professor Zhu Wenyi proposed the space-symbol-city theory.
He put forward that the urban space consists of six elements:
avenue, square, courtyard, street, countryside-park, and park.
Drawing on Ernst Cassirer’s Philosophy of symbolic forms,
he established a space-symbol system.
The six spatial elements correspond to six symbols:
avenue-religion, square-science, courtyard-history, street-language, country-myth, park-art.
Furthermore,
he established a spatial evolution framework for Chinese and Occidental cities
and conducted a comparative study.
The evolution of urban space in the Occidental cities
from countryside-park, avenue, plaza, street-like and courtyard-like, to parks.
Among them, the elements that reflect the spatial characteristics of Occidental cities are the avenue and plaza.
The avenue, which can be abstracted as a landmark, constitutes the prototype of the Occidental urban space.
The evolution of urban space in Chinese cities
from countryside-park, courtyard, street, avenue-like and plaza-like, to park.
Among them, the elements that reflect the spatial characteristics of Chinese cities are courtyard and street.
The courtyard can be abstracted as a boundary, which constitutes the prototype of the Chinese urban space.
but also proposes prototypes of Chinese and Western urban space,
and also gives a unique analysis and interpretation of many phenomena
in Chinese and Occidental urban space.

ZHU Wenyi, Space-Symbol-City: A Theory of Urban Design,
which was published
in 1993 Beijing in Chinese Simplified Version by China Architecture & Building Press,
1995 Taipei in Chinese Traditional Version by Taipei Shuxin Press,
2010 Beijing reprint in Chinese Simplified Version by China Architecture & Building Press.

ZHUWENYI.COM